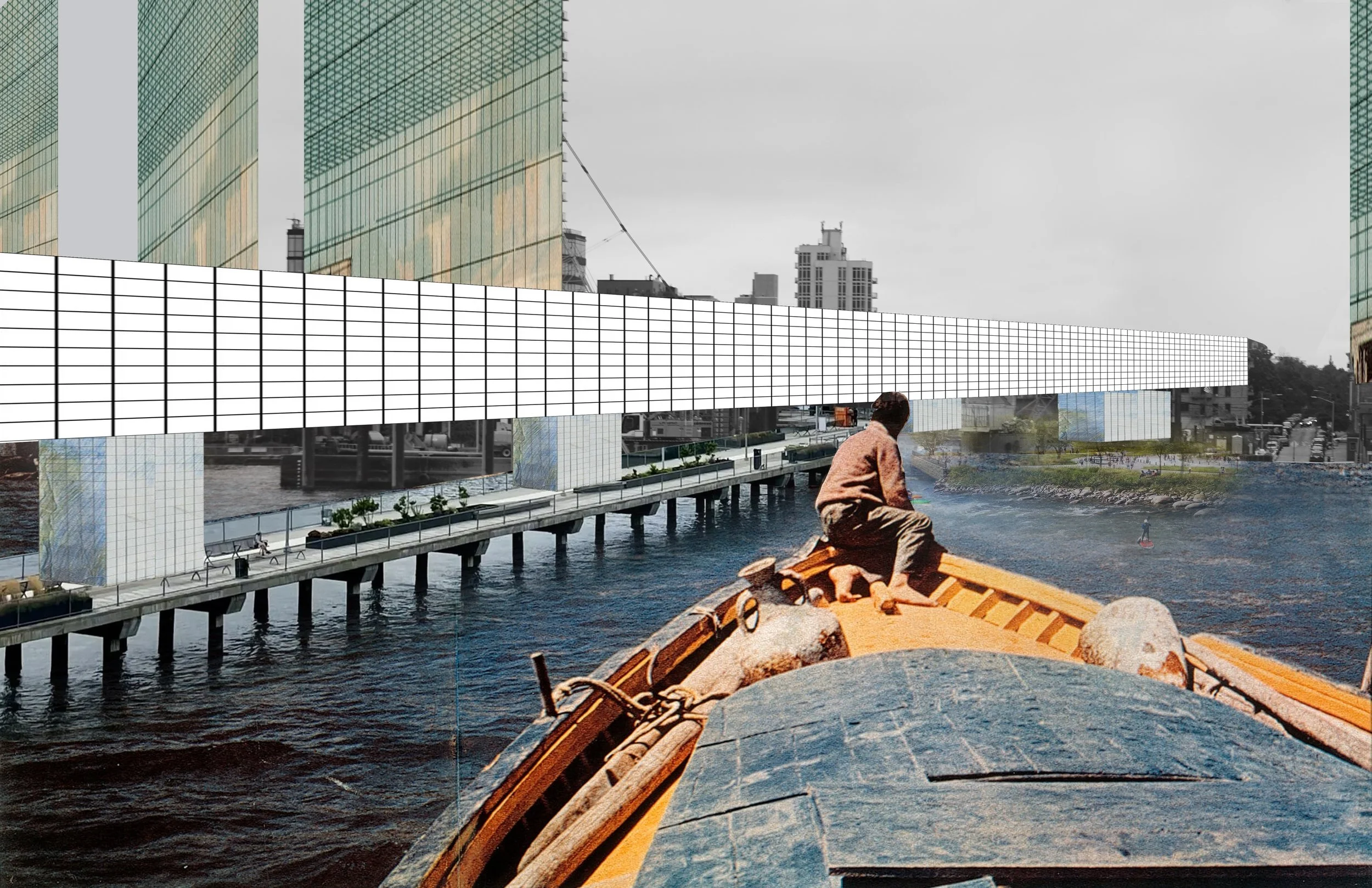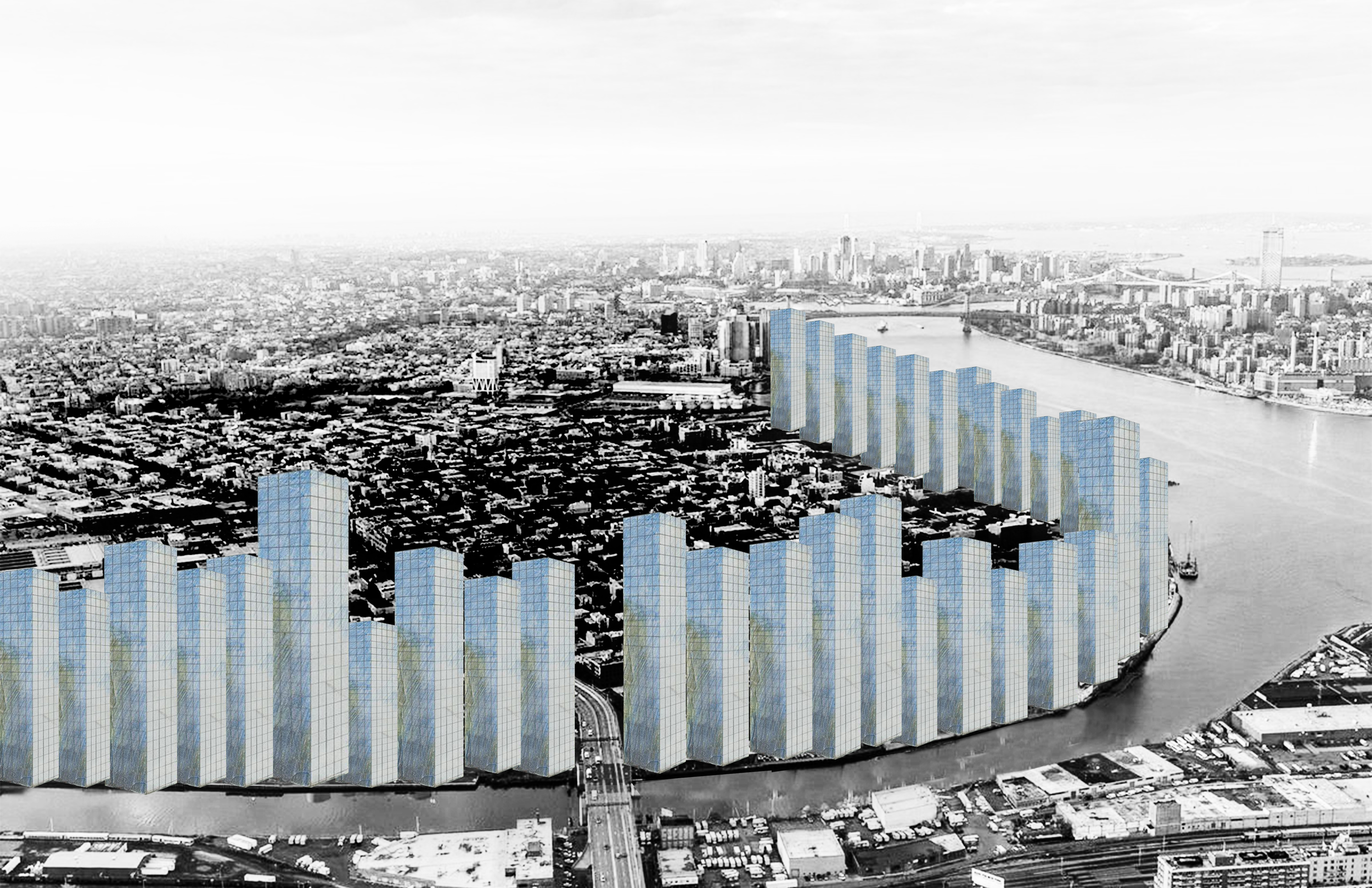THE BAR - NYC
Brooklyn, once a bastion of brownstones and iconic neighborhoods, is undergoing a dramatic transformation with the rise of high-rise buildings. While these towering structures may symbolize progress and development, there is growing concern that they are harming the very essence of what makes Brooklyn unique. This project dives into the reasons why high-rise buildings are causing detrimental effects on the borough, from its rich cultural heritage to its sense of community and quality of life.
The impact of high-rise buildings on Brooklyn can be attributed to various factors, including the large lot sizes and the utilization of floor area ratios (FAR) on these sites. The availability of sizable lots in Brooklyn has made it attractive for developers to construct tall buildings, maximizing the use of available space and increasing their potential profit margins.
Moreover, the rapid proliferation of high-rise buildings is exacerbating issues of gentrification and displacement in Brooklyn. As developers capitalize on the demand for luxury apartments and upscale amenities, the cost of living skyrockets, pushing long-time residents and small businesses out of the neighborhoods they have called home for years. This not only erodes the socio-economic diversity that has been integral to Brooklyn's identity but also contributes to the loss of local businesses and the community-oriented spaces that have fostered a strong sense of belonging.
LOCATION:
18 India St, Brooklyn, NY 11222
SITE AREA:
427,863 ZSF
SIZE:
585,000 ft² / 54,348 m²
PROGRAM:
Lobby, Interior, Exterior Event Spaces, Galleries, Library and Reading Room, Seminar Rooms, Conservation Lab, Art Storage, Offices,
Greenpoint, Brooklyn Collage
Emphasis on the wall being created by highrises in Brooklyn
Concept Collage
The Bar Concept/Program Diagram
Process Drawings/Video
Final Model Image
Exploring Early Concepts: Massing Study for Seamless Integration with the Ferry Terminal and Site Landscape. In this initial phase of the project, we delve into the relationship between the building, the ferry terminal, and the surrounding landscape. I utilize Twinmotion to create dynamic fly-throughs, allowing for an immersive visualization of the design process and its evolving connection to the site.






