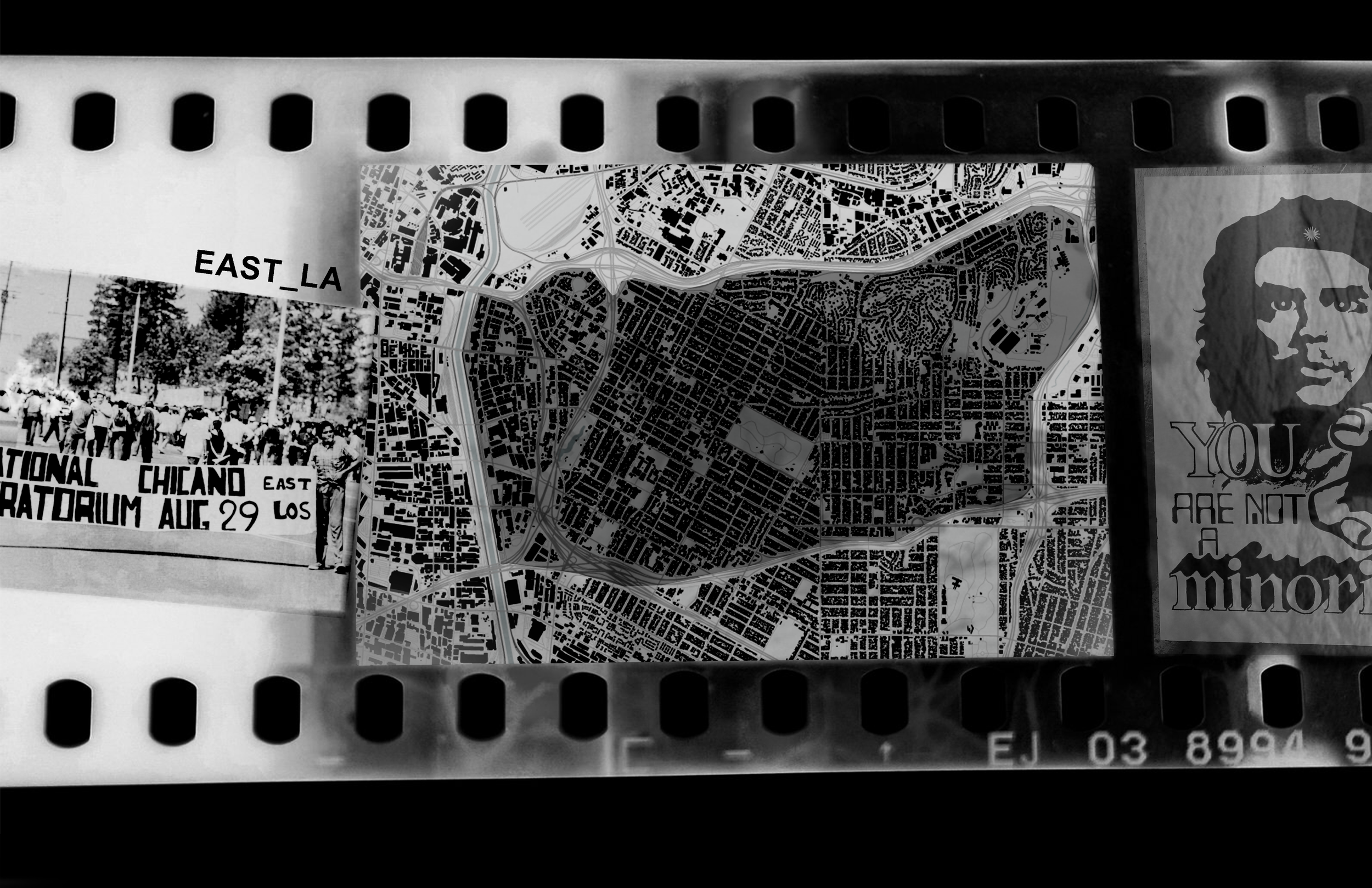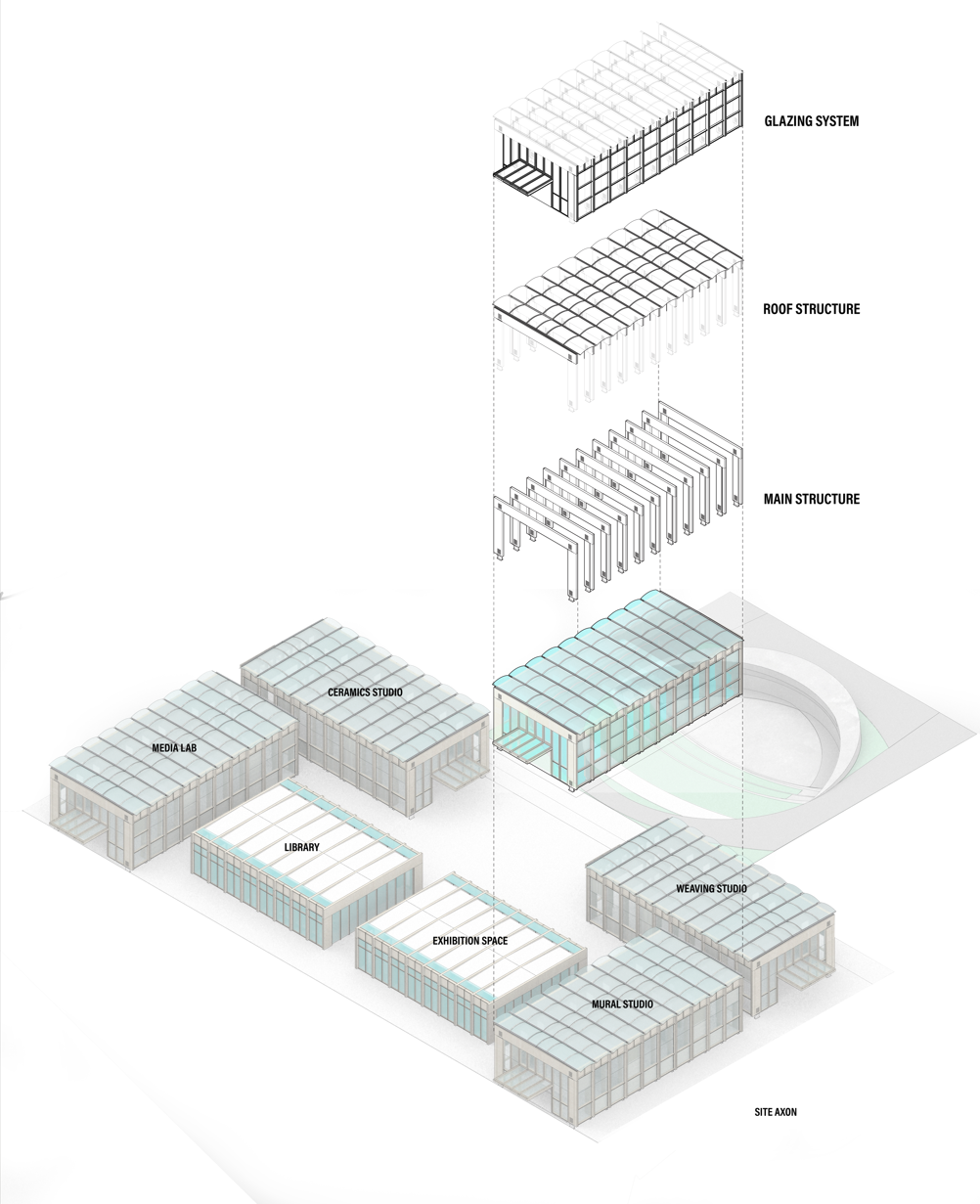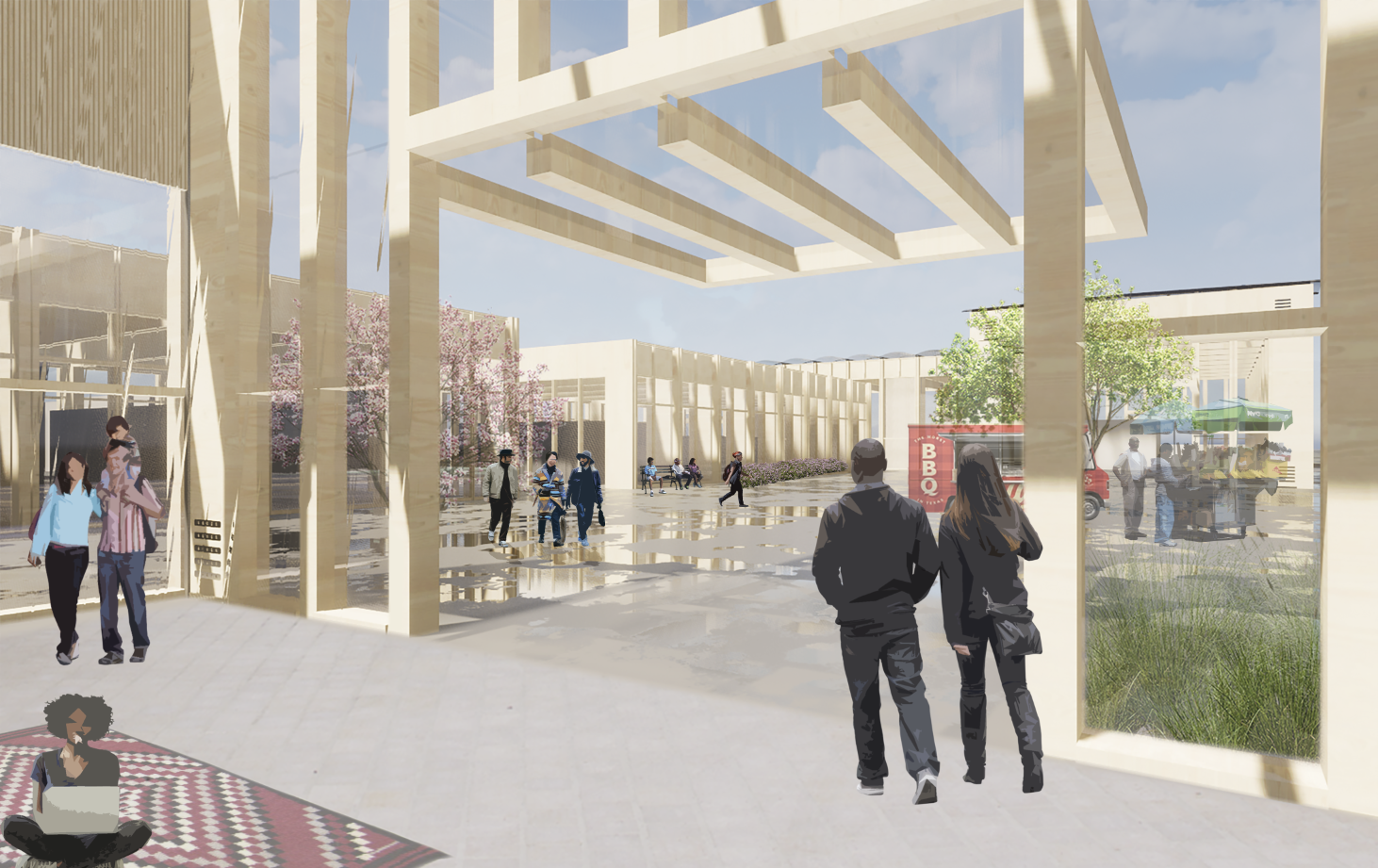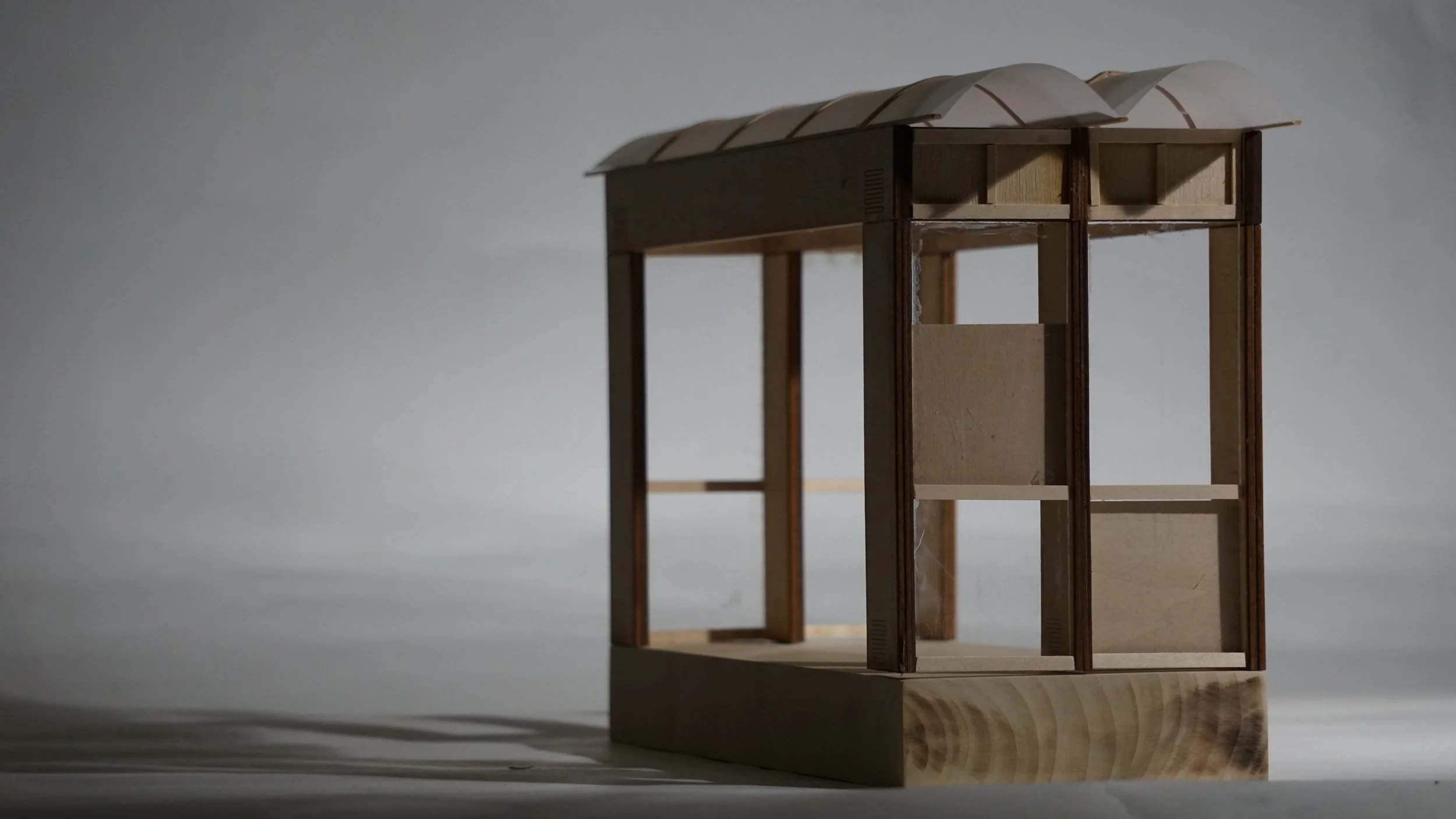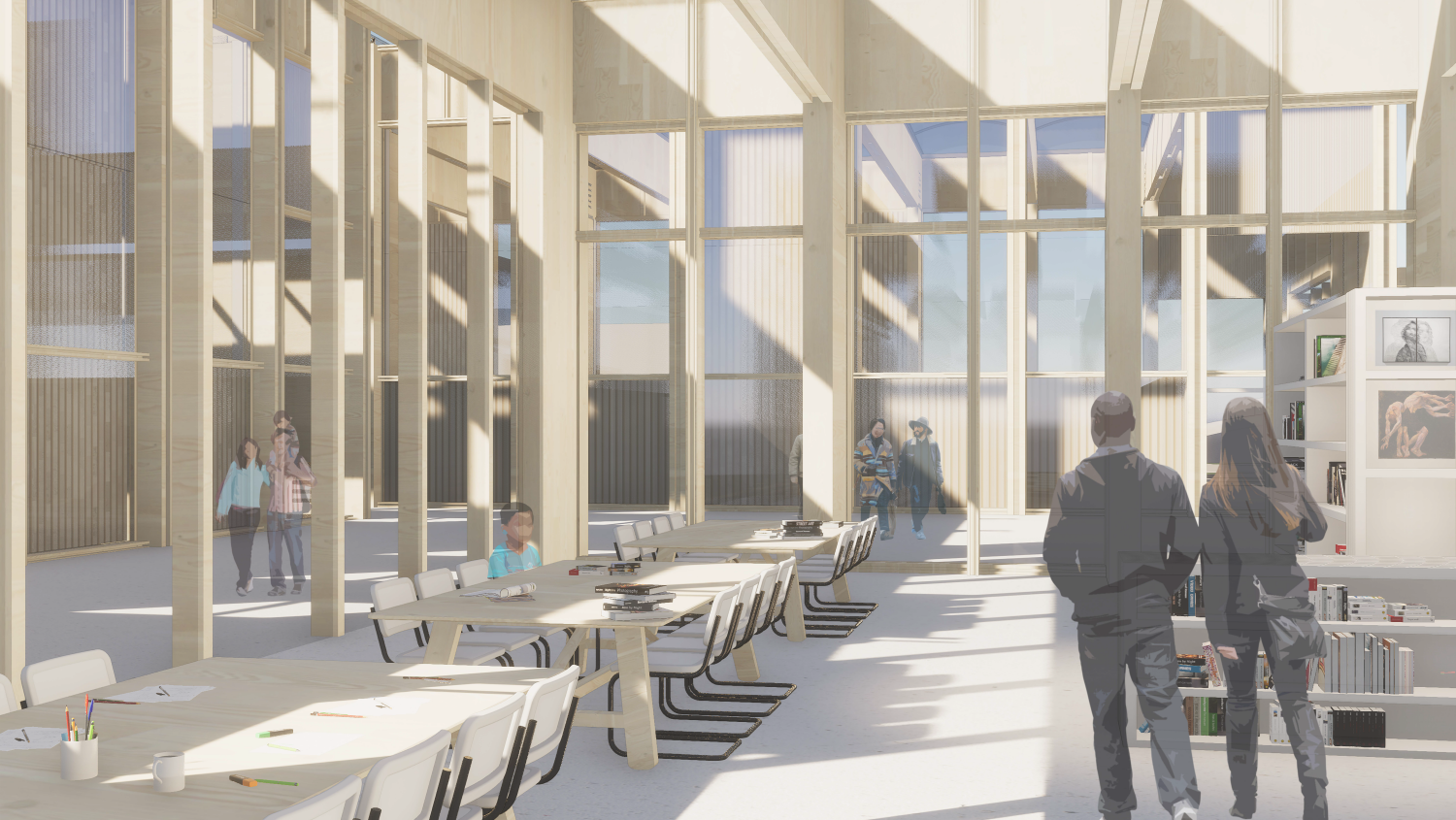A monumental complex consisting of four large double-height art studios made primarily of glulam columns and beams. Overall, the design of the building would be focused on creating a collaborative and inspiring environment for artists to work and learn. Using glulam columns and beams would contrast the surrounding urban environment and provide a warm and inviting atmosphere that encourages creativity and innovation. In addition to the art studios, the complex would include support spaces such as offices, storage areas, and restrooms. The exterior of the building would be clad in a combination of wood and glass, reflecting the natural materials used in the building’s construction and allowing for natural light to enter the interior spaces. This would create a more comfortable and healthier environment for the artists working inside, reducing the need for artificial lighting and air conditioning. Secondly, the courtyard could serve as a gathering space for the artists, providing a place to relax and socialize during breaks in their work. This could help to foster a sense of community and collaboration among the artists, which could lead to a more productive and creative working environment. Finally, the courtyard could be used as an outdoor exhibition space for the artists’ work, providing a unique and memorable setting for visitors to experience the art produced in the studios. This would help create a stronger connection between the artists and the community and potentially attract more visitors to the complex. In addition to the individual studios, the complex could also include shared spaces and resources, such as exhibition spaces, community gardens, and performance spaces. This would create opportunities for collaboration and exchange among the artists and the wider community, helping to foster a sense of shared ownership and investment in the project. Overall, by creating a space for the past, present, and future of the community through art studios, the project can serve as a powerful and transformative force for social, cultural, and artistic development.
LOCATION:
2422 E Cesar E Chavez Ave
SITE AREA:
2.1 acres / 0.85 hectares
SIZE:
92,349 ft² / 8,579 m²
PROGRAM:
Weaving Studio, Mural Studio, Media Lab, Ceramics Studio, Exhibition Gallery, Community Library, Amphitheater
East LA Collage
Site Rendering
Section Perspective
Mural Studio
Interior Perspective
Ceramics Studio
Elevations
Exterior Perspective
Courtyard View
Exploded Axon
Structure
Interior Perspective
Courtyard View with Open Doors
Section Detail
Column Detail
Sketch Model
Bay Construction
Interior Perspective
Library
Section Perspective
Media Center, Library, Exhibition Space, Mural Studio



